Minneapolis' Most Striking Architecture
Take a tour of Minneapolis to be awed by breathtaking architecture from the city’s past and the future of design by the best in the industry.
Architecture has defined Minneapolis since it became a city in the late 1860s. Lumber and agriculture gave it a robust economy and the powerful barons who created it – Charles Pillsbury, James J. Hill, Thomas Lowry – wanted architects to create a city that rivaled the Brahman-built temples of the East Coast. You can see a long history of brilliant architecture in the city’s public and commercial spaces by local and internationally known designers like Cass Gilbert, Frank Lloyd Wright and Eero Saarinen.
Notable Architecture in Minneapolis
- Basilica of St. Mary (Beaux-Arts, 1907)
- Foshay Tower (Art Deco, 1929)
- Guthrie Theater (Modern, 2006)
- Mill City Museum (Industrial, 1880s)
- Riverside Plaza (Brutalist, 1973)
Keep reading for a more in-depth look into the history of the buildings above and other interesting architecture in Minneapolis!
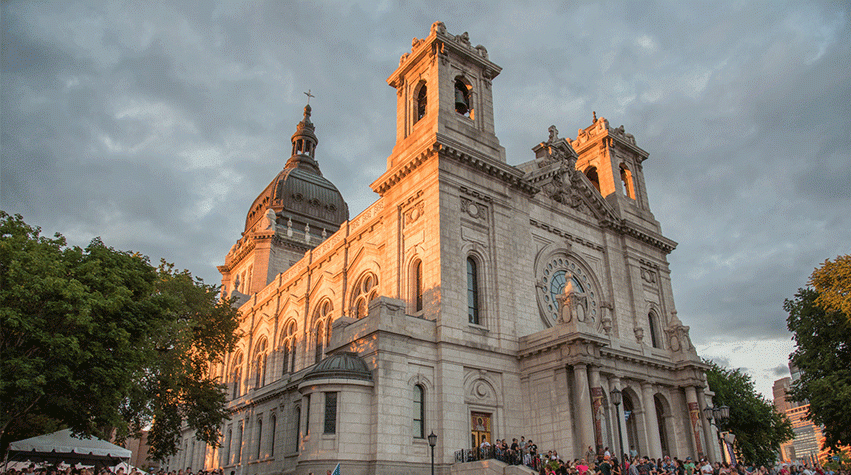
Basilica of St. Mary
Built in 1907-1913
One of the finest examples of Neoclassical Beaux-Arts Architecture in America, The Basilica of St. Mary cost one million dollars to build. Archbishop John Ireland met and selected architect Emmanuel Louis Masqueray to design the new cathedral. Masqueray designed the 1904 St. Louis World’s Fair and favored the late Renaissance and Baroque style churches in France, where he studied at the prestigious Ecole des Beaux Arts. Construction began in 1907, but it took six years to complete the exterior of the new cathedral: World War I strained parish resources and Masqueray died of a stroke in 1917. Complete in 1926, the cathedral was officially named the first Basilica in North America by Pope Pius XI. It was added to the National Register of Historic Places in 1975. Visitors can see the Basilica’s spectacular stained-glass collection, completed in 1924 and sculptures and paintings from the permanent art collection.
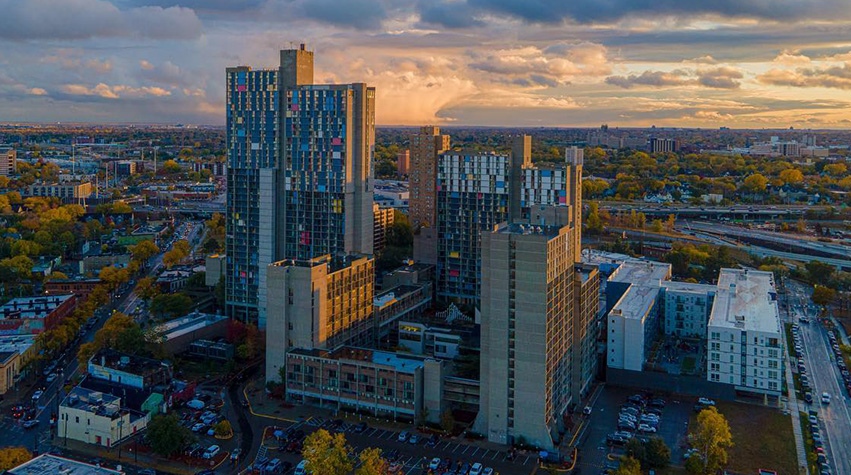
Riverside Plaza
Built in 1973
Designed by famous Minneapolis architect Ralph Rapson, who was also the Head of the School of Architecture at the University of Minnesota for 30 years, this apartment complex is a beacon to the Cedar Riverside neighborhood of Minneapolis. Initially called Cedar Square West, Riverside Plaza consists of six buildings with 1,303 residential units. The design was inspired by Rapson's time spent in Europe, where he witnessed people of all ages and wealth coexisting withing the same close quarters. Each building using multi-colored panels and are all different heights in order to reflect the diversity of its population. Riverside Plaza is an example of an urban redevelopment project by U.S. federal government HUD department as part of their New Town-In Town program and was the first to receive Title VII funding. It is now listed on the National Register of Historic Places.
Fun Fact: The Mary Tyler Moore Show featured the exterior of the complex in its final two seasons.
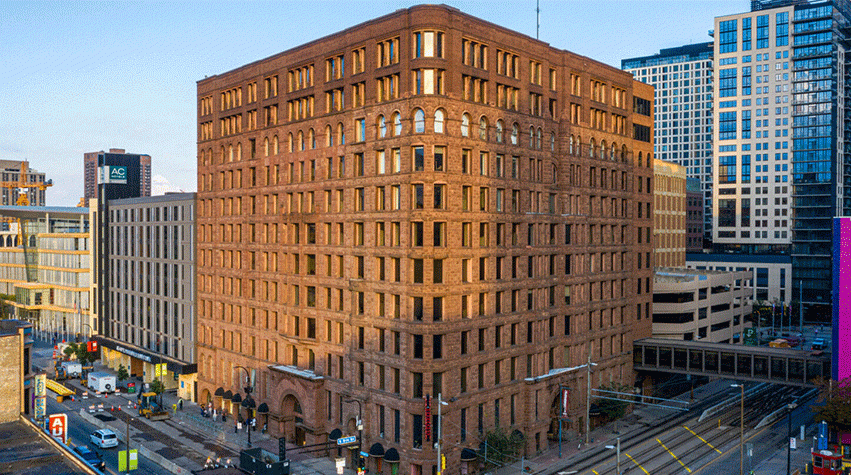
Lumber Exchange Building
Built in 1885
Ask when the first skyscraper was built in Minneapolis and by whom, and you might get two different answers. If you’re a historic architecture fan, you might learn it was when Franklin Long and Frederick Kees built the Lumber Exchange Building in 1885. The popular architects were famous for designing in the Romanesque style – heavy stone, cone-shaped roofs, deeply set windows. The 12-story commercial site at the corner of Hennepin Avenue and 5th Street was once the hub of the lumber industry. Today, the Exchange is one of the oldest working commercial skyscrapers west of New York City and is one of three Long and Kees buildings (the other two being City Hall and the Hennepin Center for the Arts) in downtown Minneapolis placed on the National Register of Historic Places.
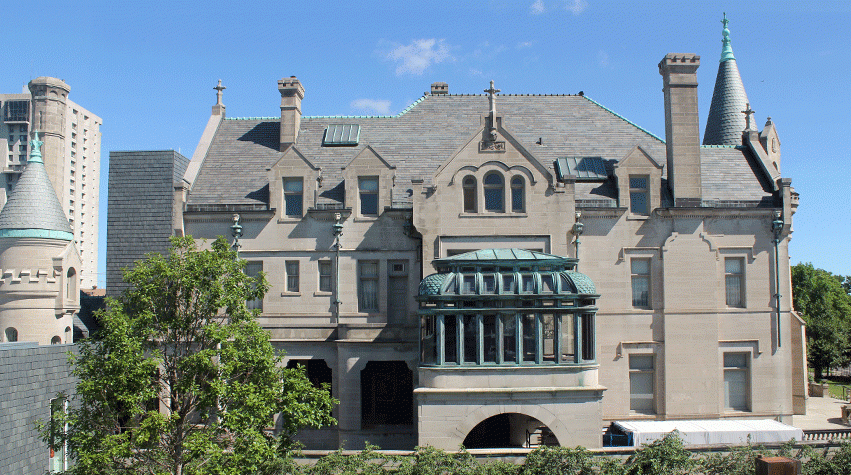
American Swedish Institute
Turnblad Mansion built in 1904-1908; Nelson Cultural Center built in 2012
The American Swedish Institute (ASI) has two distinct buildings on its campus, an obvious juxtaposition between the old and new. The Turnblad Mansion (“the Castle”) has an impressive structure, tall turrets and a steep roof similar to the architectural designs of the French Renaissance. Its gargoyles, lions and facades are all hand-carved out of Indiana limestone. Fun fact, this stone was mined from the same quarry as the stone used in the Empire State Building. The Mansion was designed by Minneapolis architects Christopher Boehme and Victor Cordella and built between 1904 and 1908. Inside, there are 33 rooms with distinct styles and décor and 11 tile stoves (kakelugnar) imported from Sweden. The Turnblad family only lived in the residence for a short time, and in 1929, it was donated to what is now ASI.
The Nelson Cultural Center is the more modern of the two buildings. Minneapolis architecture and engineering firm HGA collaborated with Swedish designers to build space for galleries, performance and meeting spaces. It consists of traditional Swedish aesthetics – think simplicity, minimalism and functionality – and embraces sustainable technologies, like a green roof, a geothermal heating and cooling system, and infiltration system under the parking lot. The look of the building was designed to keep the mansion as the focal centerpiece of campus, and the courtyard between buildings is an important space to reflect on historic and contemporary architecture.
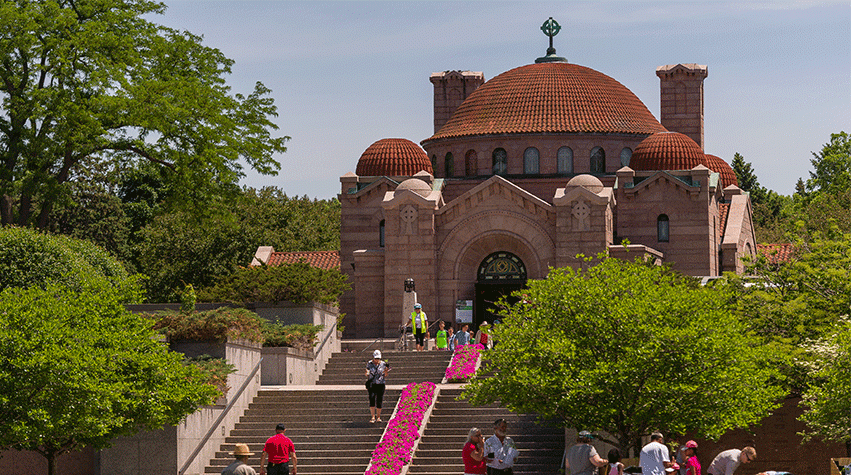
Lakewood Cemetery
Built in 1908
Modeled after the Hagia Sophia Grand Mosque in Istanbul, the Memorial Chapel of the Lakewood Cemetery is an architectural jewel of the Midwest. Minneapolis architect Harry Wild Jones was awarded the project and construction began in late 1908. The chapel’s distinct roof features Spanish roll tile, its walls are made of red St. Cloud granite and its entrance – two double solid bronze doors – is decorated with ancient religious symbols.
In 1909, the Lakewood cemetery board commissioned New York interior designer Charles Lamb to finish the interior of the chapel. Inside, the chapel’s 40-foot-high dome has 24 windows (in the Art Nouveau style) that serve as a sundial and is decorated with a mosaic of 12 angels and other religious symbols. Lamb traveled to Rome to get the help of Italy’s most accomplished mosaic artists – who had just completed a project at the Vatican – for the undertaking. More than 10 million mosaic pieces were made from marble, colored stone and glass (no bigger than a fingernail) in Venice, then shipped to Minneapolis to be installed. The result is a breathtaking collage. To this day, the Lakewood Chapel remains virtually unchanged in its looks.
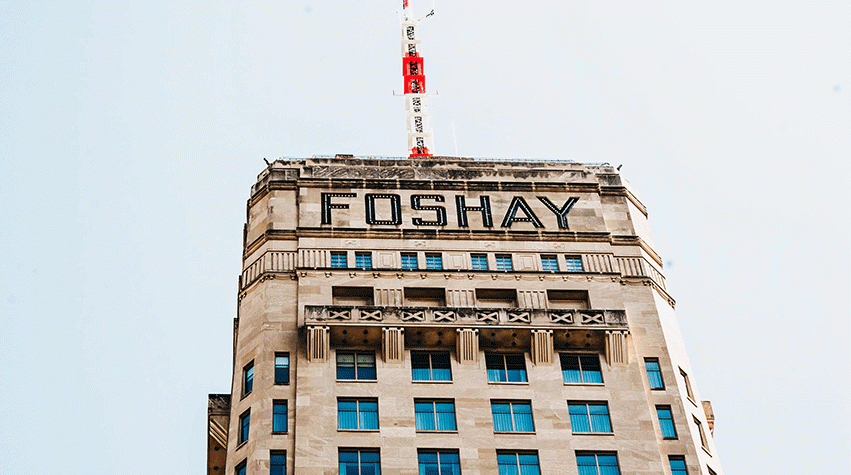
Foshay Tower
Built in 1929
If city tales are your thing, then you’ll love stories about the Art Deco designs of architect Leon Eugene Arnal, who put the Foshay Tower in the history books as Minneapolis’ first skyscraper. Modeled after the Washington Monument, the 447-foot, 32-story steel and concrete building was built on Marquette Avenue with lavish details: African mahogany, Italian marble, terrazzo tile and silver-and-gold-plated ceilings. Still considered one of the city’s crowning jewels, the Foshay was placed on the National Register of Historic Landmarks in 1978.
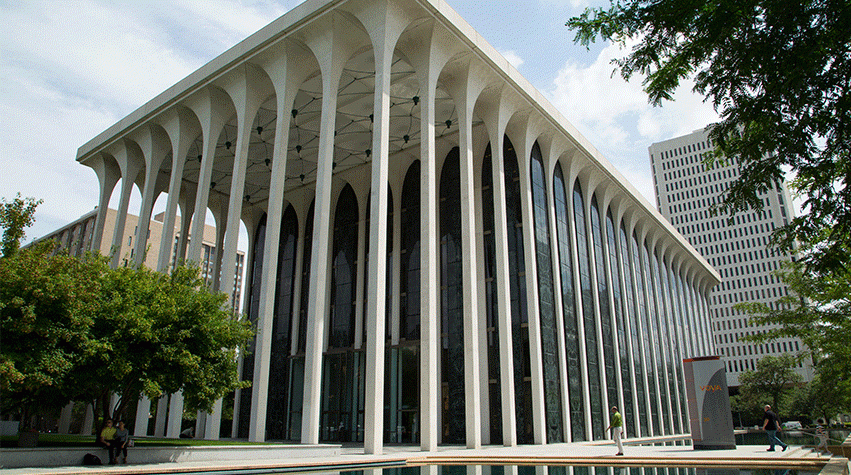
20 Washington Avenue Building
Built in 1965
The 63 slender and arched pillars of the 20 Washington Avenue Building were the brainchild of Minoru Yamasaki, an American architect best known for designing the original World Trade Center in New York City. Its design was part of a major urban renewal project to revitalize Minneapolis’ Gateway District in the 1950s and 60s. The Voya’s key location on the intersection of Hennepin and Nicollet Avenue makes the modernized Roman temple a structural focal point. The 80-foot-tall columns stretch the entire height of the building and transform into graceful arches as they merge with the roof. Along the sides of the building, thin Verde Antique marble slabs are stacked and paired with dark gray glass, which makes the six stories of the building disappear behind the row of columns.
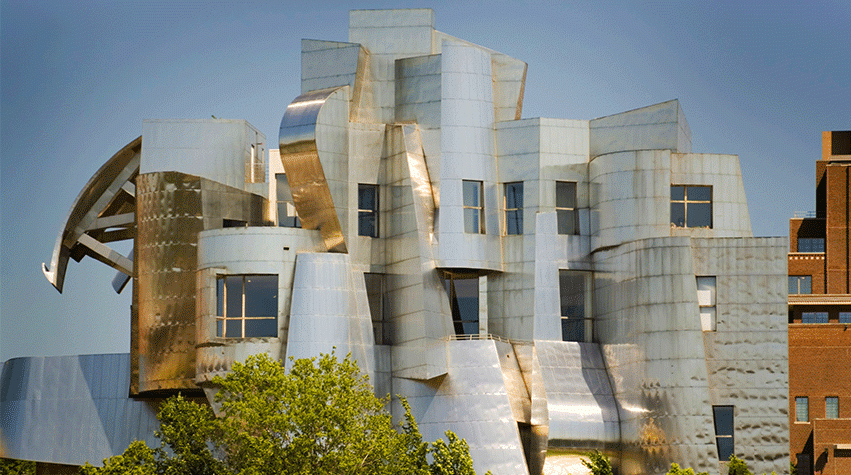
Frederick R. Weisman Art Museum
Built in 1993
Sunset is the best time to arrive at this steel façade Postmodern wonder. Renowned Canadian-American architect Frank Gehry designed this museum on the Mississippi to capture its connection to nature – an abstract interpretation of fish curving and undulating in a waterfall. Originally founded in 1934, the museum was housed on an upper floor of Northrup Auditorium at the University of Minnesota. Almost 100 years later, Minneapolis native and California philanthropist Frederick Weisman provided the $3 million needed to move the tiny museum to its current location on the school’s East Bank campus near the Washington Avenue Bridge. The 108,000 square-foot distorted and fragmented Deconstructivism marvel is home to 20-thousand modern art acquisitions and serves as an education and public art resource for university students and visitors.
Fun fact: The Weisman Museum is nearly the mirror image of another Gehry masterpiece: The Guggenheim Museum in Bilbao, Spain.
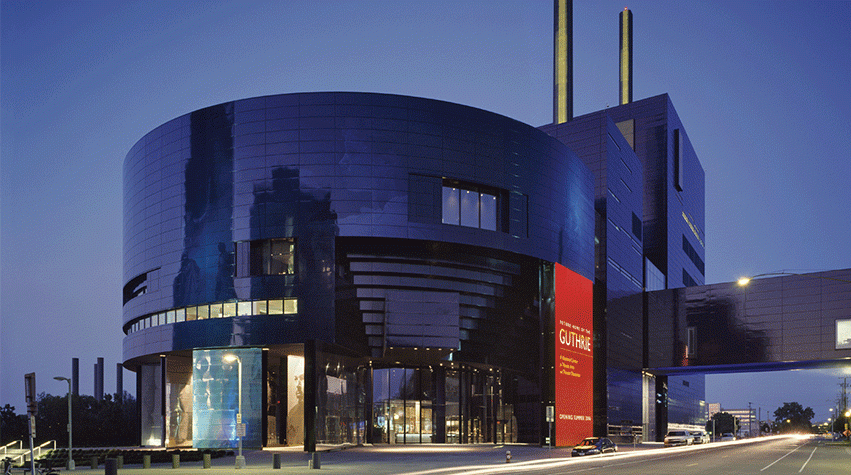
Guthrie Theater
Built in 2006
The shining blue Guthrie Theater we know today was designed by Pritzker Prize-winning French architect Jean Nouvel. He’s known for designing for a singular combination of people, place and time rather than a certain architectural style. In the case of the Guthrie, Nouvel was inspired by its place next to the St. Anthony Falls and the Mill City ruins. With three theaters in one, the Guthrie honors the area’s industrial architecture while embodying interesting forms, lights and colors to push into the contemporary. The exterior walls are decorated with eight images screen-printed onto the blue steel panels, which are most visible during evening golden hour. The internal design of the theater is also intentional. Nouvel raised a lot of key public spaces above ground to allow for stunning views of the surrounding area. The Pholad Lobby, for example, features an amber glass box that’s cantilevered 15 feet from the face of the building. Nouvel got the idea from the golden tint on his ski googles – the color provides the feeling of a forever sunny day. The iconic yellow box isn’t the only cantilevered structure – the Endless Bridge extends 178 feet from the building and hovers 55 feet above West River Parkway. While construction was completed back in 2006, the Guthrie Theater continues to reflect modernity while honoring the industrial history of Minneapolis.
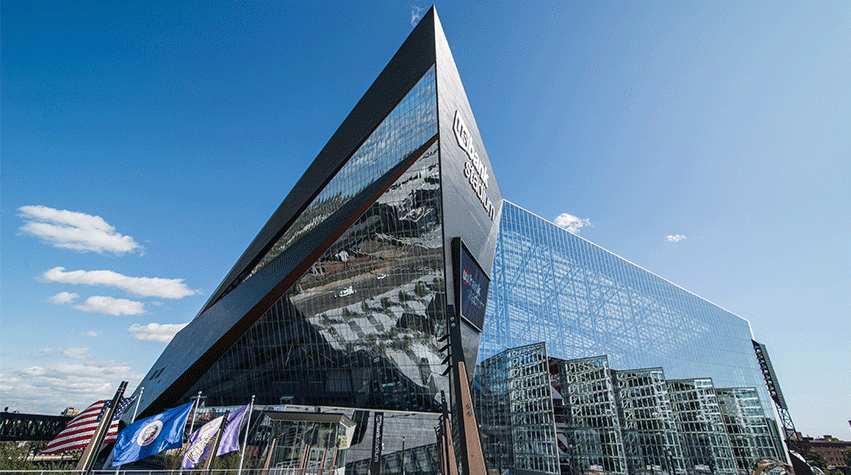
U.S. Bank Stadium
Built in 2016
The latest jewel in Minneapolis’ design crown is considered a true work of art. The massive 1.75 million square foot stadium cost more than a billion dollars to build and 12 years to convince the state legislature to put up the money. It finally agreed after the roof of the city’s beloved Metrodome collapsed under the weight of an extraordinarily heavy snowfall. Designed by Dallas-based Harwood K. Smith (HKS) Architects – the largest architectural firm in the US – the gigantic glass and steel stadium rises from 75 feet at the base to 95 feet at the summit like the prow of a Viking ship – an apt reference for the home of Minnesota’s NFL team. But principle architect John Hutchings says that’s incidental. The real inspiration? The jagged rocks and ice shards that slice through Minnesota’s lakes and river banks. Inside the 66,200-seat stadium are state of the art giant LED displays, contemporary artwork and a large luxury club for super fans with an outdoor deck and fireplace. But for those who don’t miss the memory of freezing during outdoor games in Minneapolis, a fixed roof made of a 21st century ethylene tetrafluoroethylene, or ETFE, makes game day at U.S. Bank stadium comfortable: lightweight and transparent, it allows daylight and solar heating in. It’s almost like being outside without exposure to the elements. Some balked at the cost, music lovers shrug at the acoustics and wildlife lovers worry about the glass and migrating birds. But overall, the result has been a resounding cheer.
Fun fact: The first event to christen U.S. Bank Stadium wasn’t football – well, American football. On August 3, A.C. Milan took on Chelsea for the 2016 International Champions Cup.
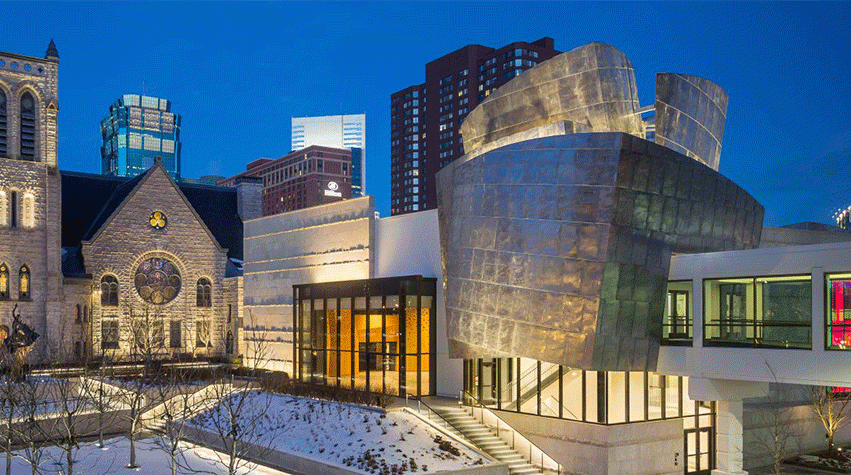
Westminster Presbyterian Church
Original church built in 1857; Addition built in 2017
Eight parishioners helped finance the first Westminster Presbyterian church on Fourth Street in 1857 (They spent $2,000 – Roughly 64,000 dollars today). It took 140 years, three relocations, a fire and four remodels to create this current historic landmark on the edge of Loring Park in Minneapolis. The present church on Nicollet Mall, a recreation of Westminster’s original semi-circular 1,500-seat sanctuary, Chapel and Great Hall was designed by two of Minneapolis’ most prominent architects – Warren Howard Hayes and Charles Sumner Sedgwick. Hayes was considered the undisputed leading church designer of the late 19th century, credited with nine Minneapolis churches; Sedgwick was best known for designing the legendary Dayton’s Department Store building at 700 Nicollet. Both men loved that imposing heavy stone and deep set, rounded arches associated with a Richardsonian Romanesque design. When a $3.5 million restoration took place, it was architect James Dayton, an acolyte of Frank Gehry, who integrated a radical contemporary look to the church with the building’s original copper and aluminum. The 41,000 square-foot addition was completed in 2017.
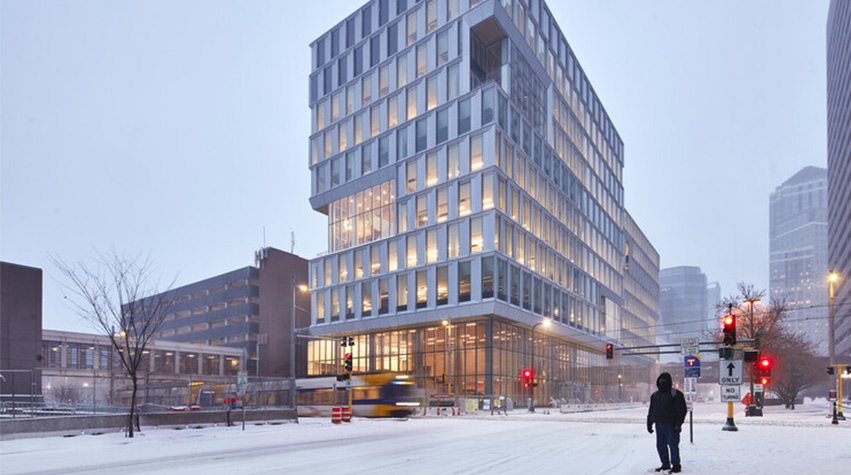
Minneapolis Public Service Building
The Public Service Building (PSB) downtown was built for a winter city. In the freezing months, when plazas and streets are covered in snow, the extensive glass offers glimpses of the building's warm interior, and doors are intentionally placed on opposite sides of the wind tunnel formed by downtown's buildings. Designed by the Denmark-headquartered firm Henning Larsen, the windows that form the prism design are made of bird-safe glass, which has visual patterns birds can see, to prevent them from flying into the skyway bridge and above stories. Inside, the most notable feature you'll see is a 26-foot stone City of Minneapolis seal. Take a virtual tour of the PSB to learn more about the building and the art collection inside.

